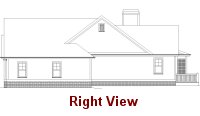Front Elevation Click on Image to Enlarge Main Floor  Click on Image to Enlarge Terrace  Click on Image to Enlarge |
|
Click on images to enlarge



* Plans subject to change
Front Elevation Click on Image to Enlarge Main Floor  Click on Image to Enlarge Terrace  Click on Image to Enlarge |
|



* Plans subject to change